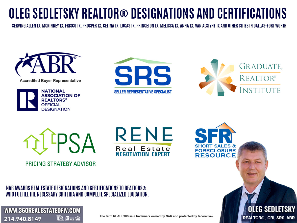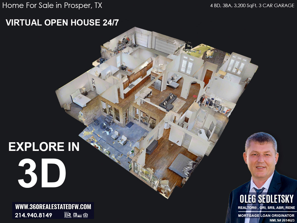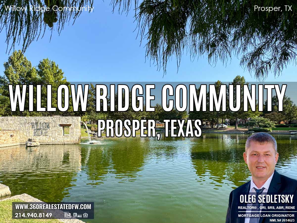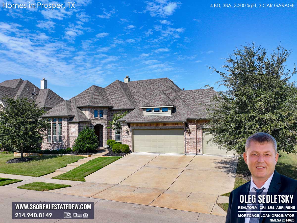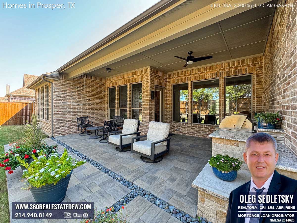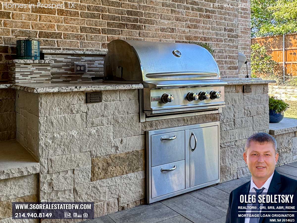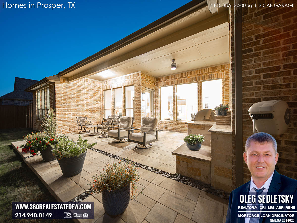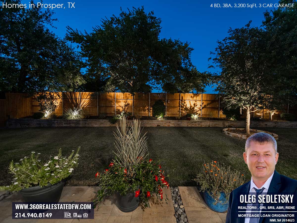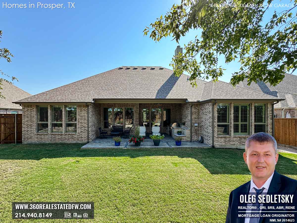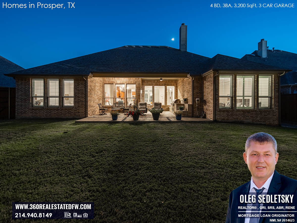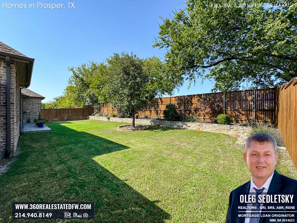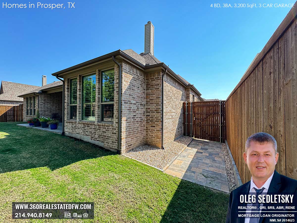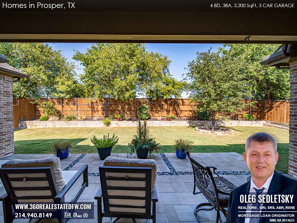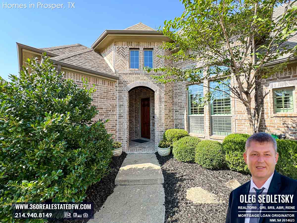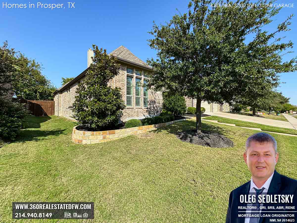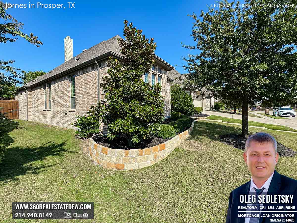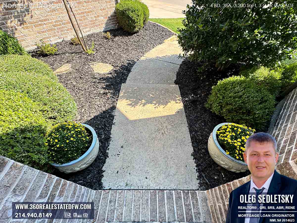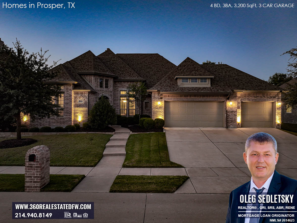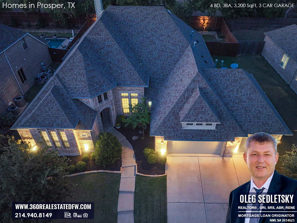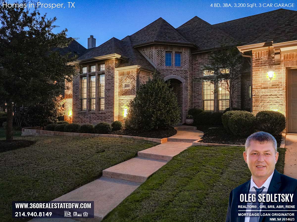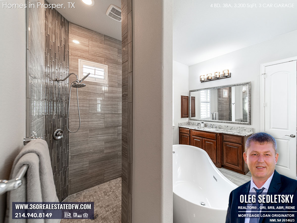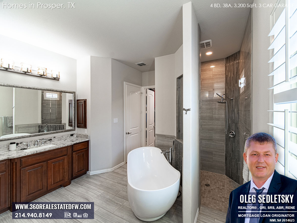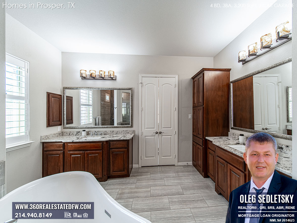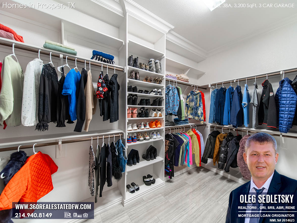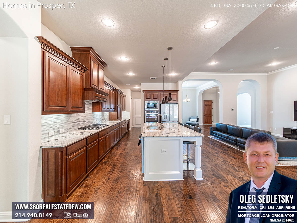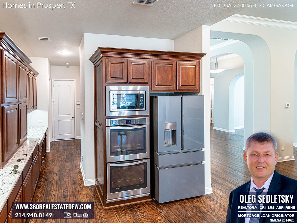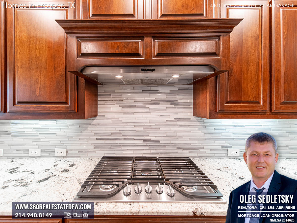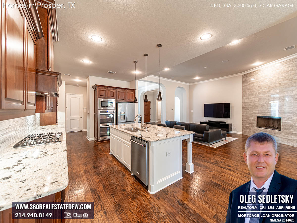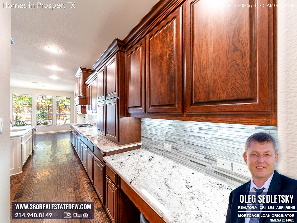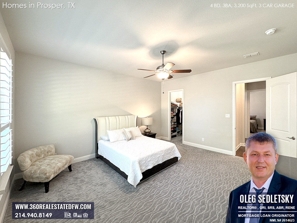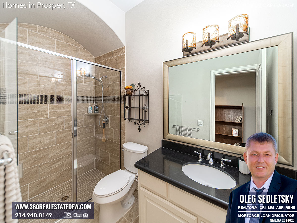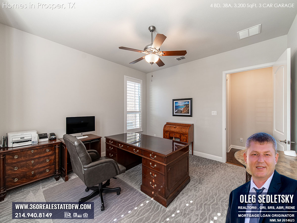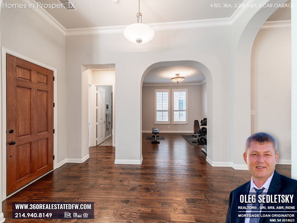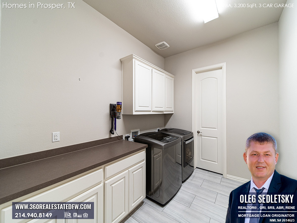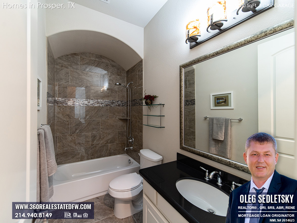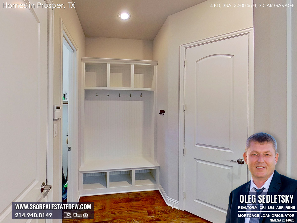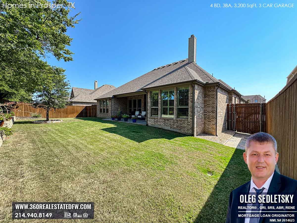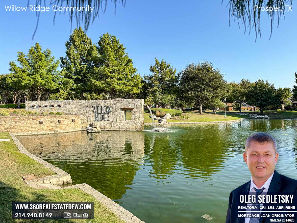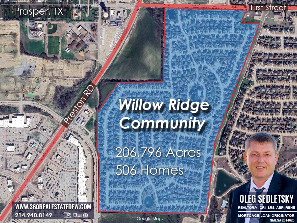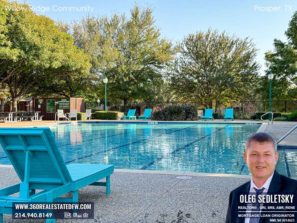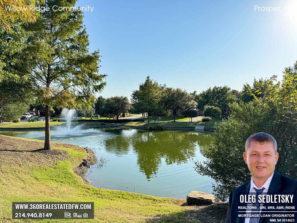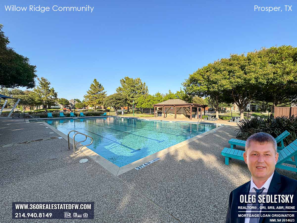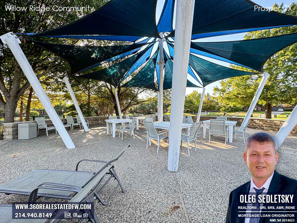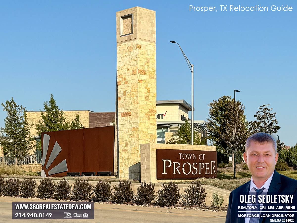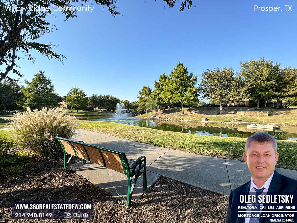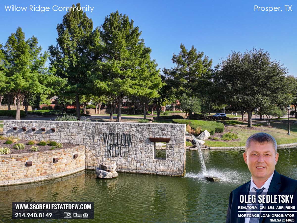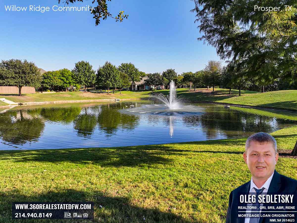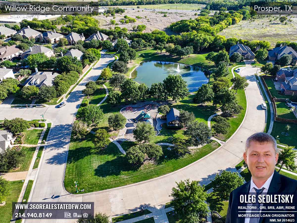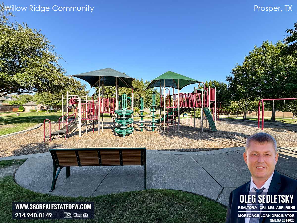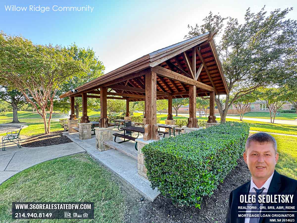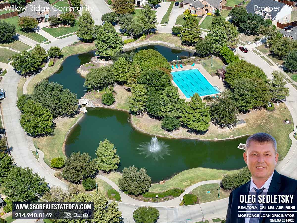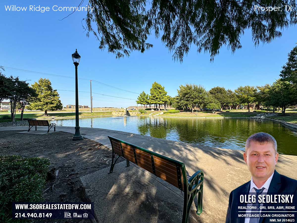Hello, future homeowners! I’m Oleg Sedletsky, your friendly REALTOR® and Mortgage Loan Originator in the vibrant town of Prosper, TX and other cities in the Dallas-Fort Worth area. I’m excited to present an amazing opportunity to own a home in one of the best spots in the town of Prosper, Texas!
Let me take you on a journey through this stunning property and share all the exciting details you won’t want to miss!
Welcome to 1061 White Crest Lane, Prosper, TX 75078!
Discover this stunning, meticulously maintained home located in the prestigious Willow Ridge community. Featuring 4 spacious bedrooms, 3 bathrooms, a loft/study, a dining area, a cozy breakfast nook, and a welcoming fireplace, this residence is designed for comfort and elegance. Enjoy outdoor living on the covered patio and take advantage of the generous 3-car garage. Spanning 3,232 square feet on a 0.2755-acre lot, this home is ready to welcome you!
Now officially on the market, this incredible home could be your dream come true! Don’t let this amazing opportunity pass you by – imagine making it your own!
Reach out to me today at 214-940-8149, and let’s turn your dream into a reality!
Key Highlights Of This Stunning Home.
PRICE: Offered at $839,990
Bedrooms: 4
Bathrooms: 3
Living: 1
Office/Study: 1
Dining: 1
Breakfast: 1
SqFt: 3,232
Covered Patio: 1
Garage: 3
Year Built: 2015
Lot Size: 0.276-Acres
HOA: $880/year
This house belongs to Prosper ISD with the following schools:
Elementary: Folsom Middle: Rogers High: Walnut Grove
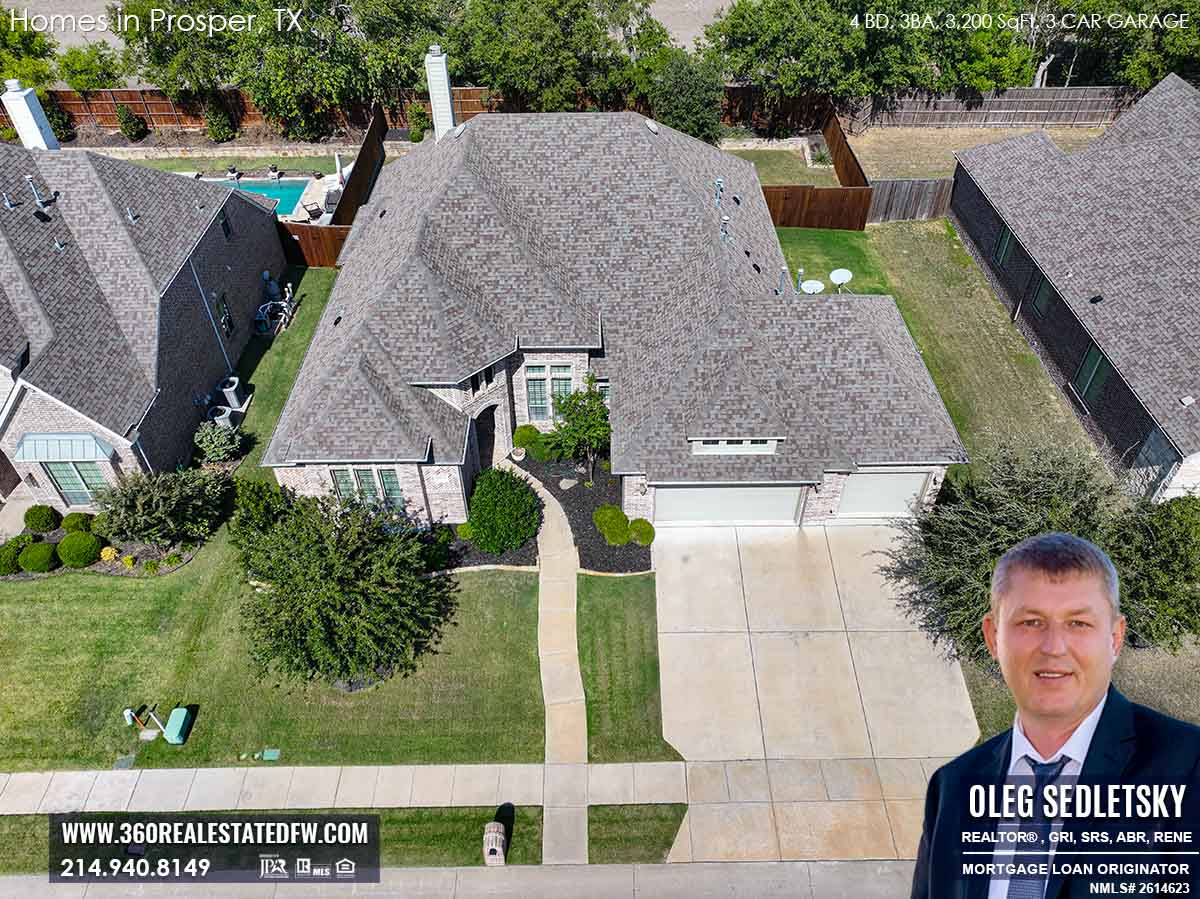
This home boasts an impressive $50,000 worth of UPGRADES:
Upgraded All granite inside the house to level H – $4600
Added outdoor kitchen, granite tops, and BBQ grill – $13500
Added Belgard Paver and side yard walkway – $6800
Added Travertine stone to indoor fireplace wall – $6500
Epoxy garage flooring – $2800
Stone flowerbed borders – $3800
Freestanding bathtub $3000
Plantation shutters on most windows- $9200
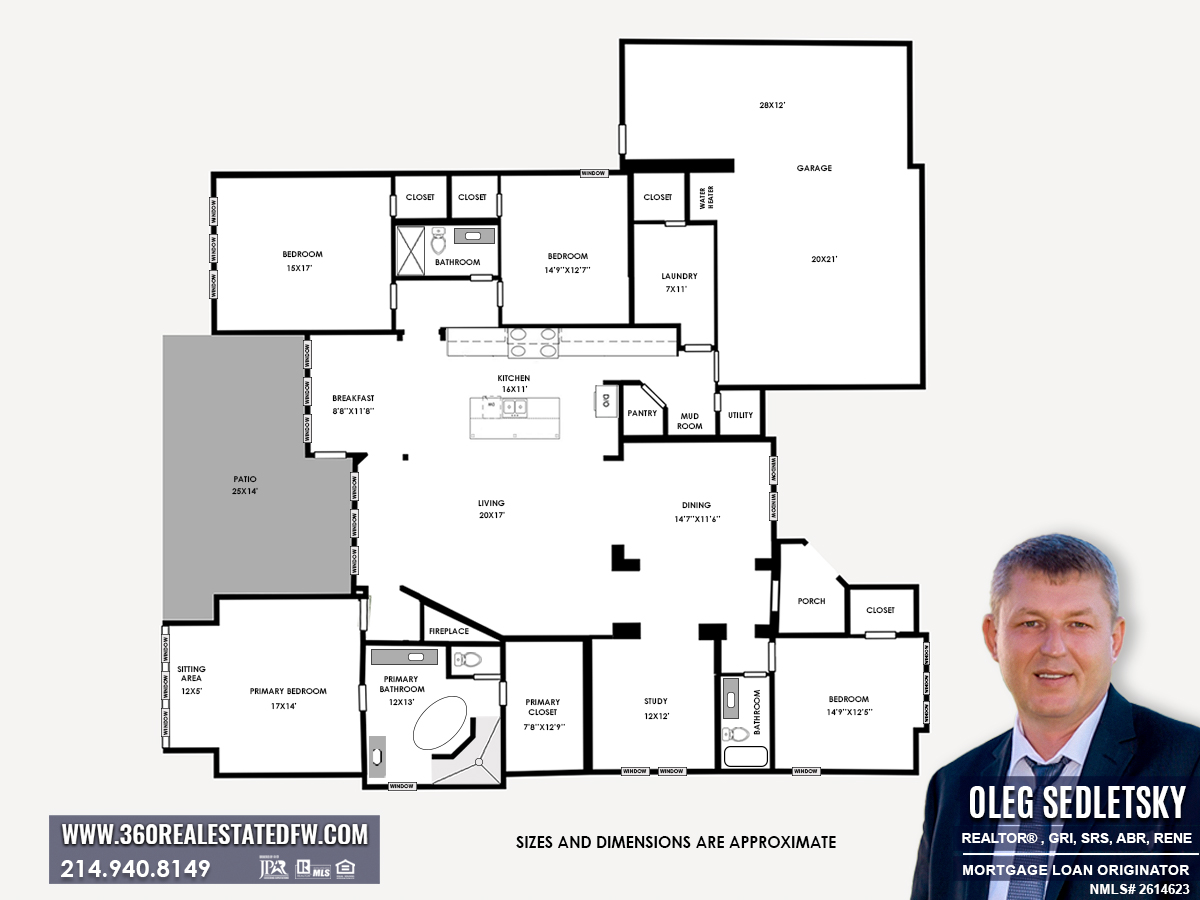
A Walkthrough of Home Exteriors: Blending Luxury with Practicality
This Willow Ridge gem captures the essence of upscale living, showcasing unique features and modern updates that cater to your dreams.
Beautifully Landscaped 0.27-Acre Lot
The expansive 12,000 sq ft lot invites you to embrace the outdoors! If you’ve been dreaming of adding a pool to your backyard, there’s more than enough space to create your own private oasis. The lush greenery and carefully selected flora accentuate the home’s charm, offering not just a house, but a rich living experience.
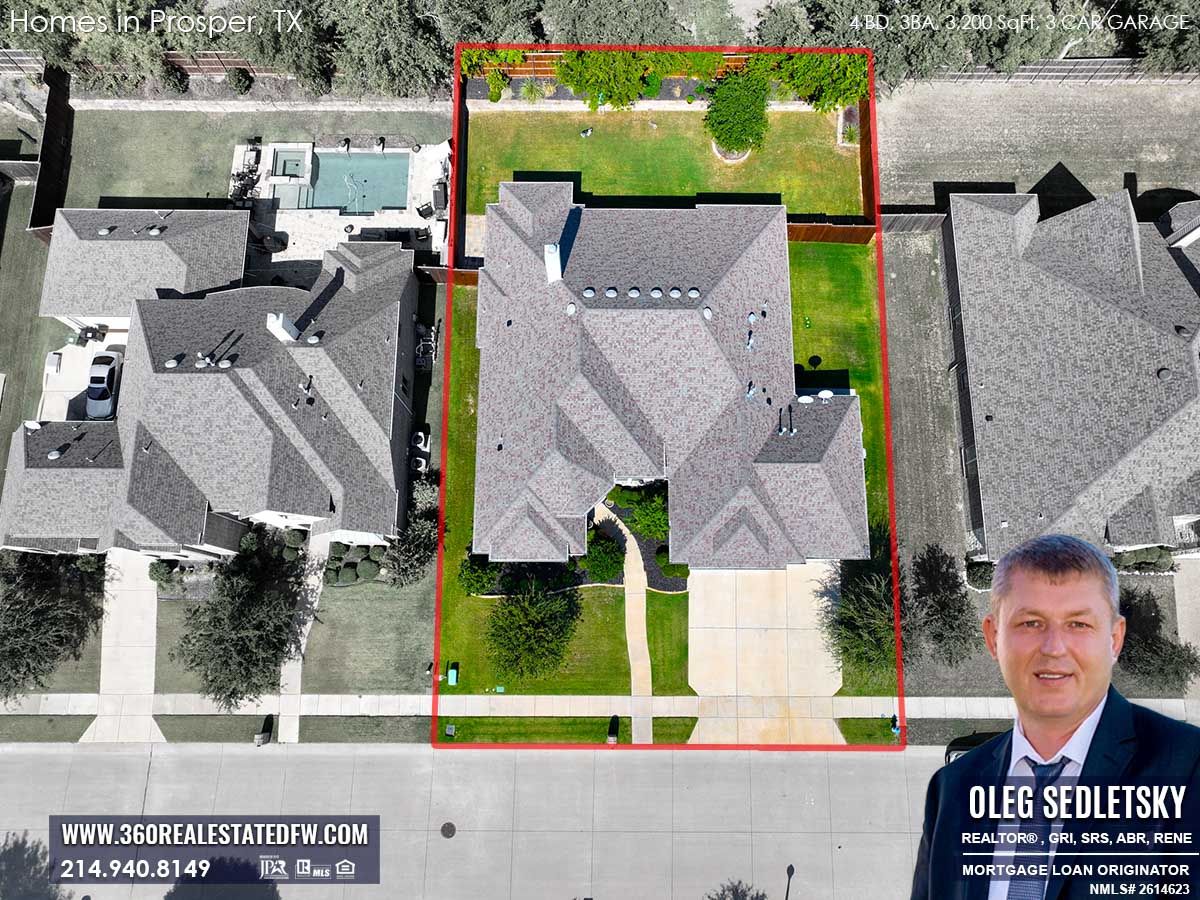
Covered Front Porch
Crafted to shield your home from the elements, this space is also the ideal spot for securely receiving your packages!
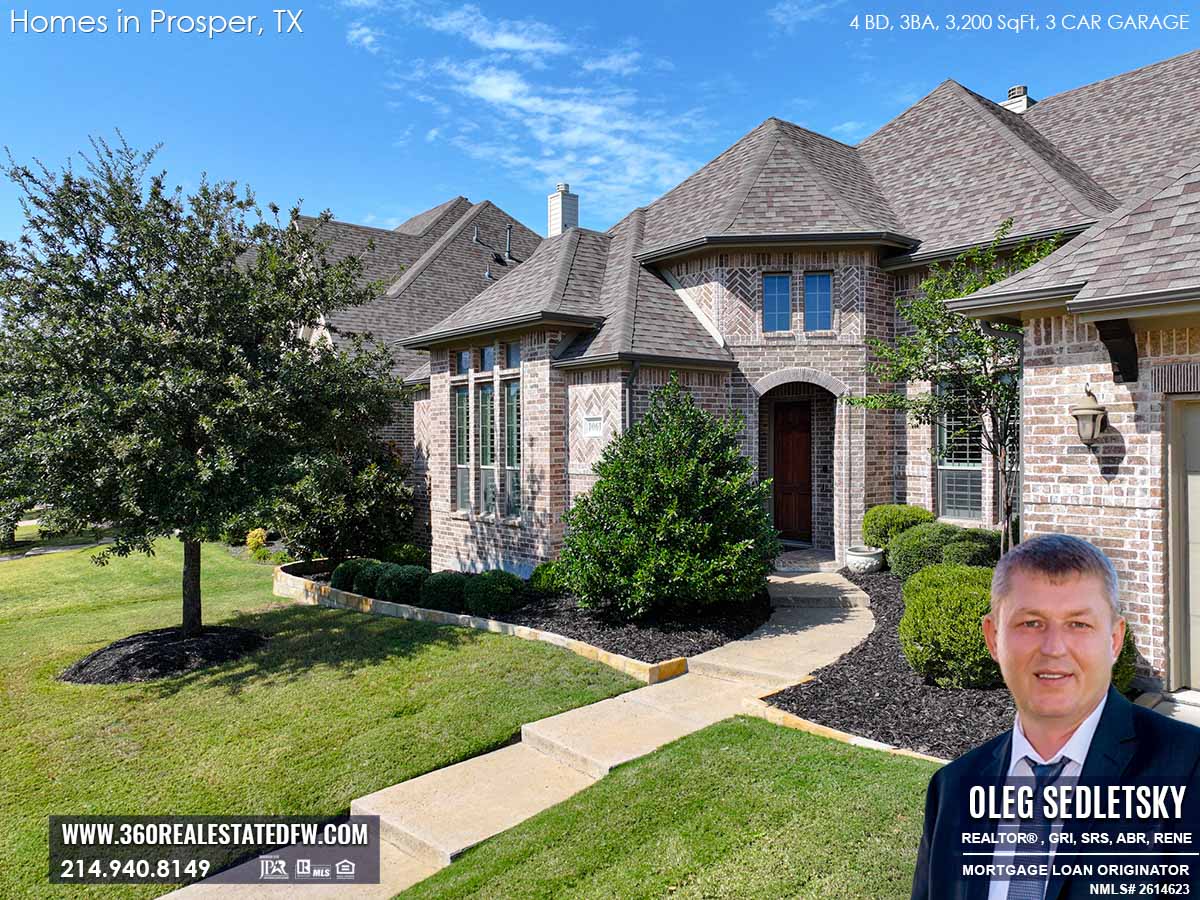
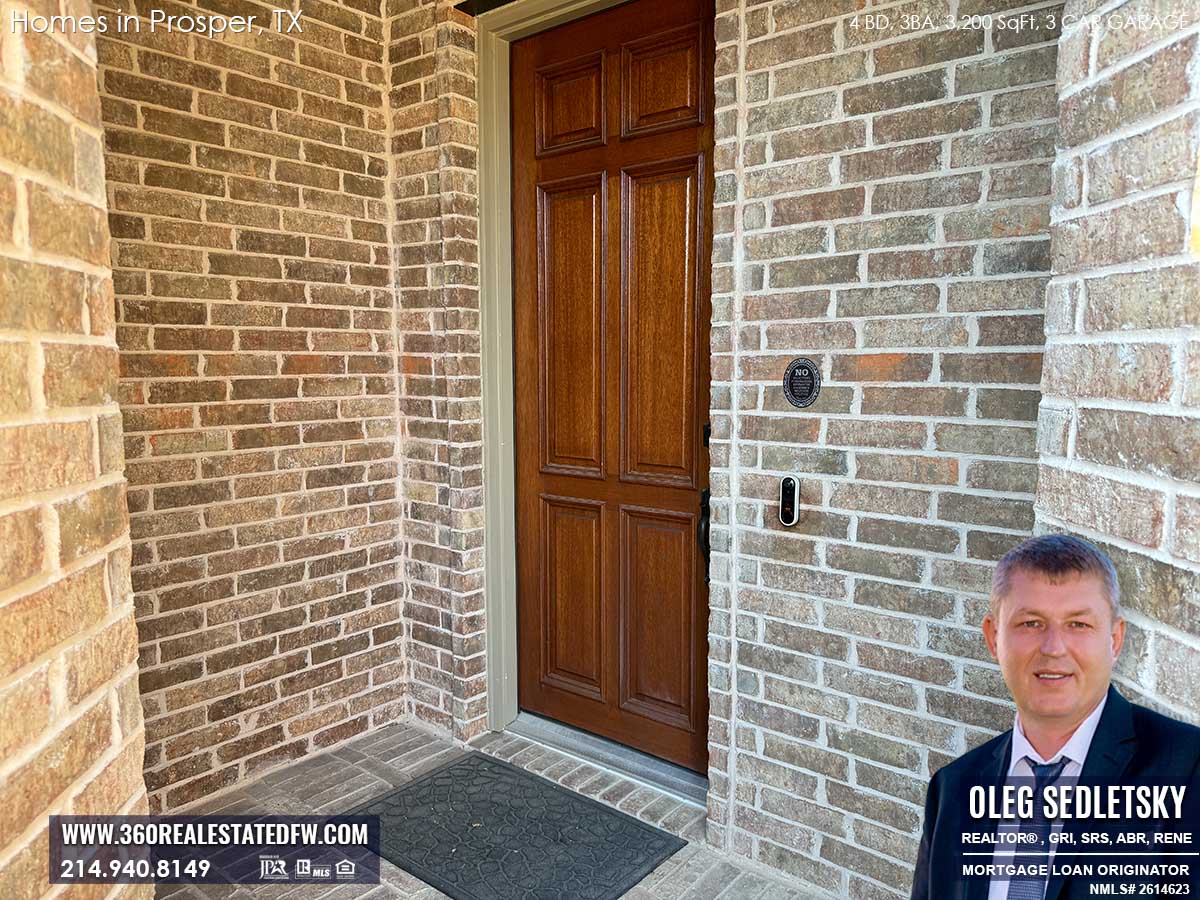
Three-Car Garage with Epoxy Flooring
Beyond the aesthetics, functionality awaits in the form of the spacious three-car garage. Equipped with durable epoxy flooring, this space doubles as a secure storage area and a clean, efficient workspace.
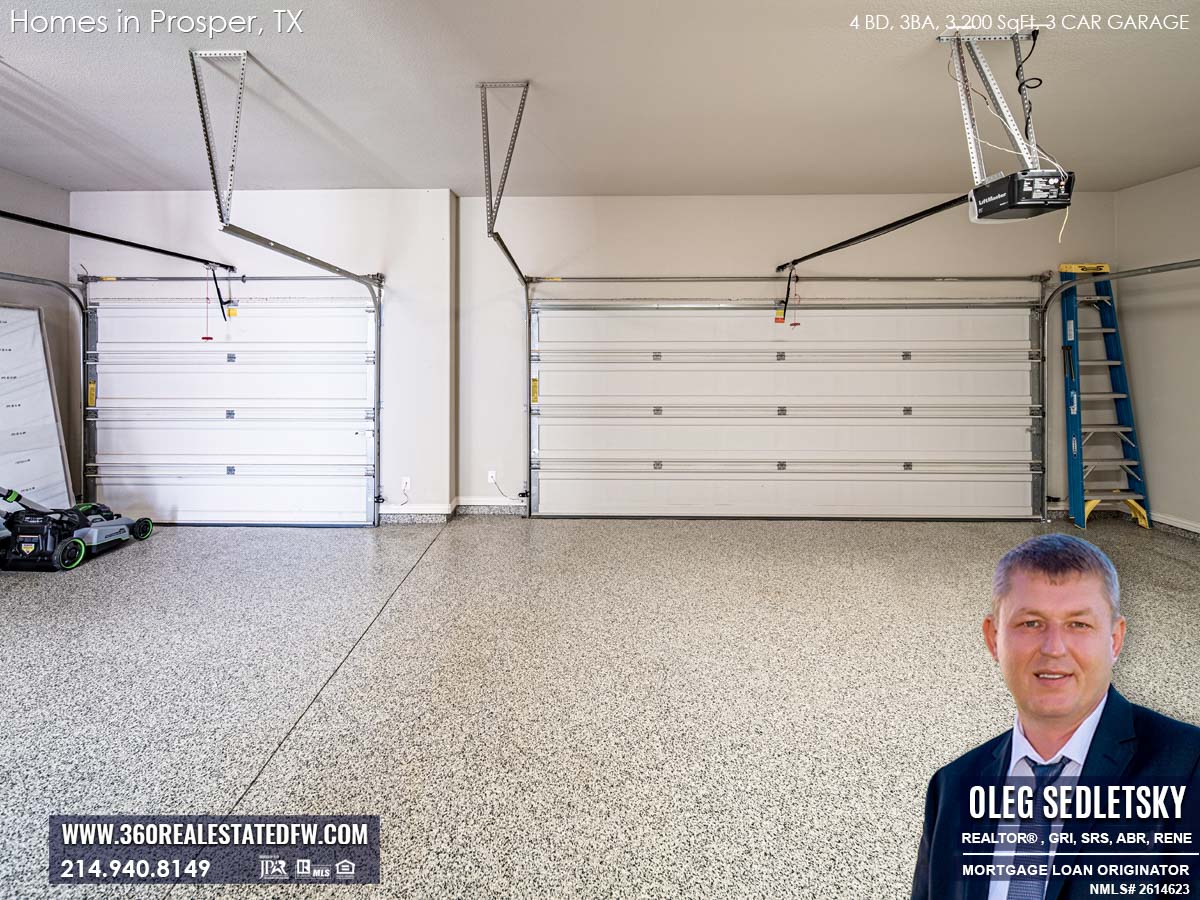
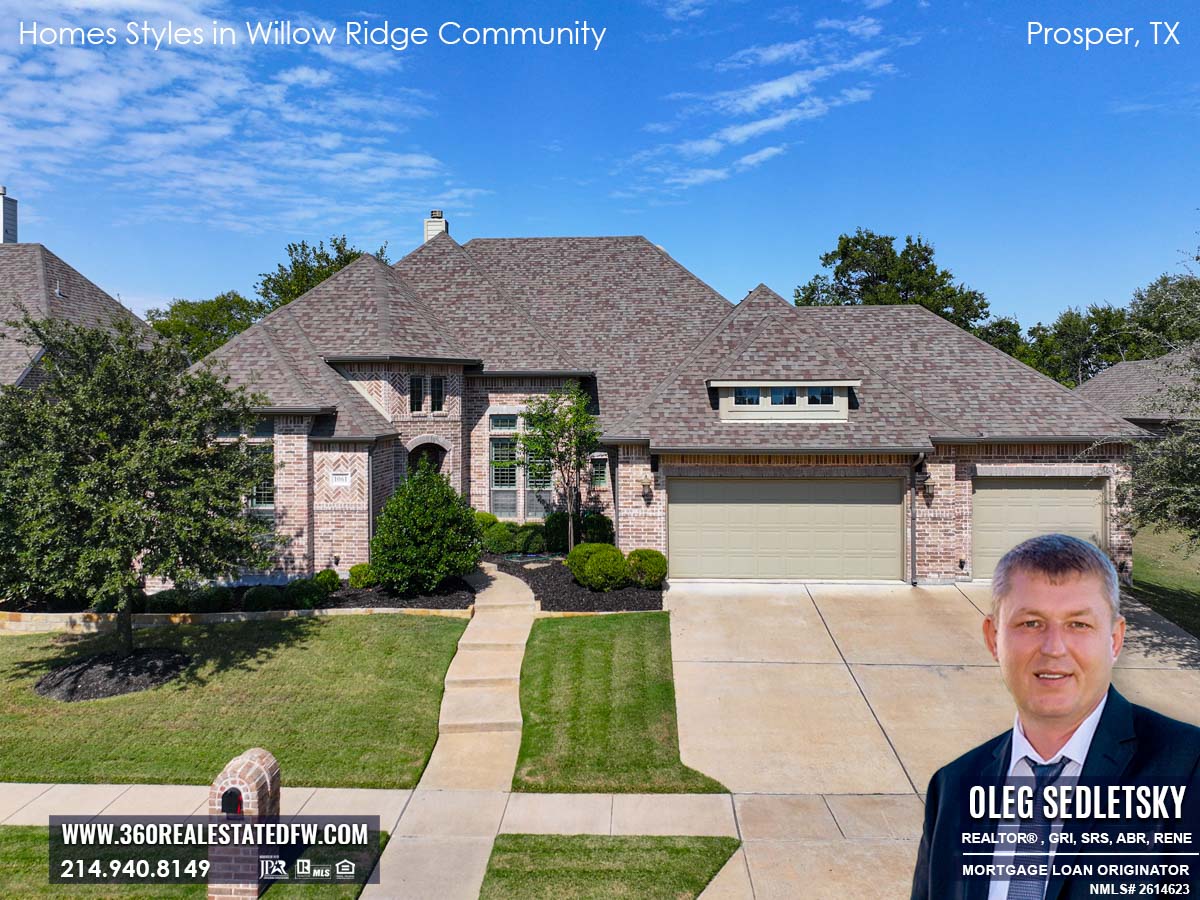
Oversized Covered Patio with Outdoor Kitchen and BBQ Grill
Picture yourself hosting joyful BBQ parties or indulging in quiet mornings on the breathtaking oversized covered patio. Featuring bespoke Belgard pavers, a premium outdoor kitchen with granite tops, and a high-end BBQ grill, it’s your personal slice of paradise.
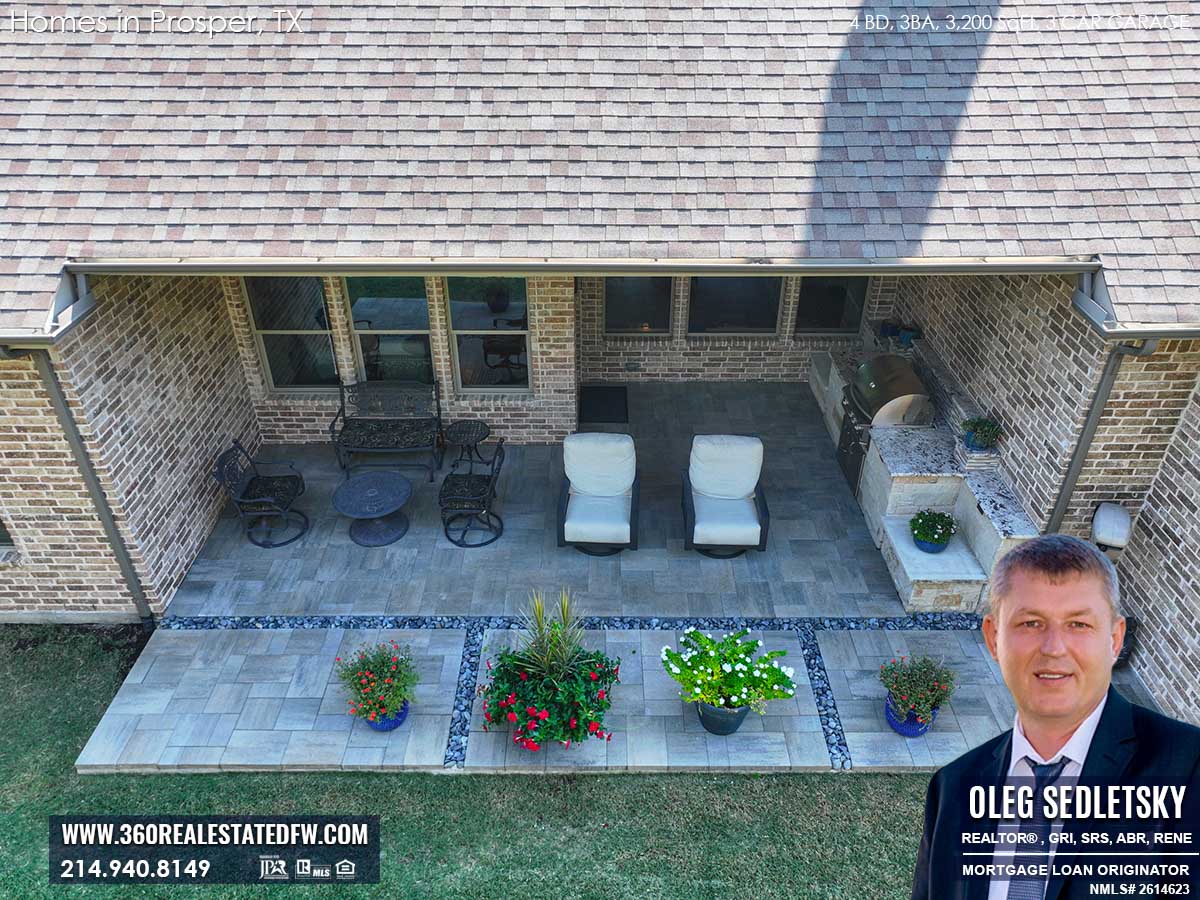
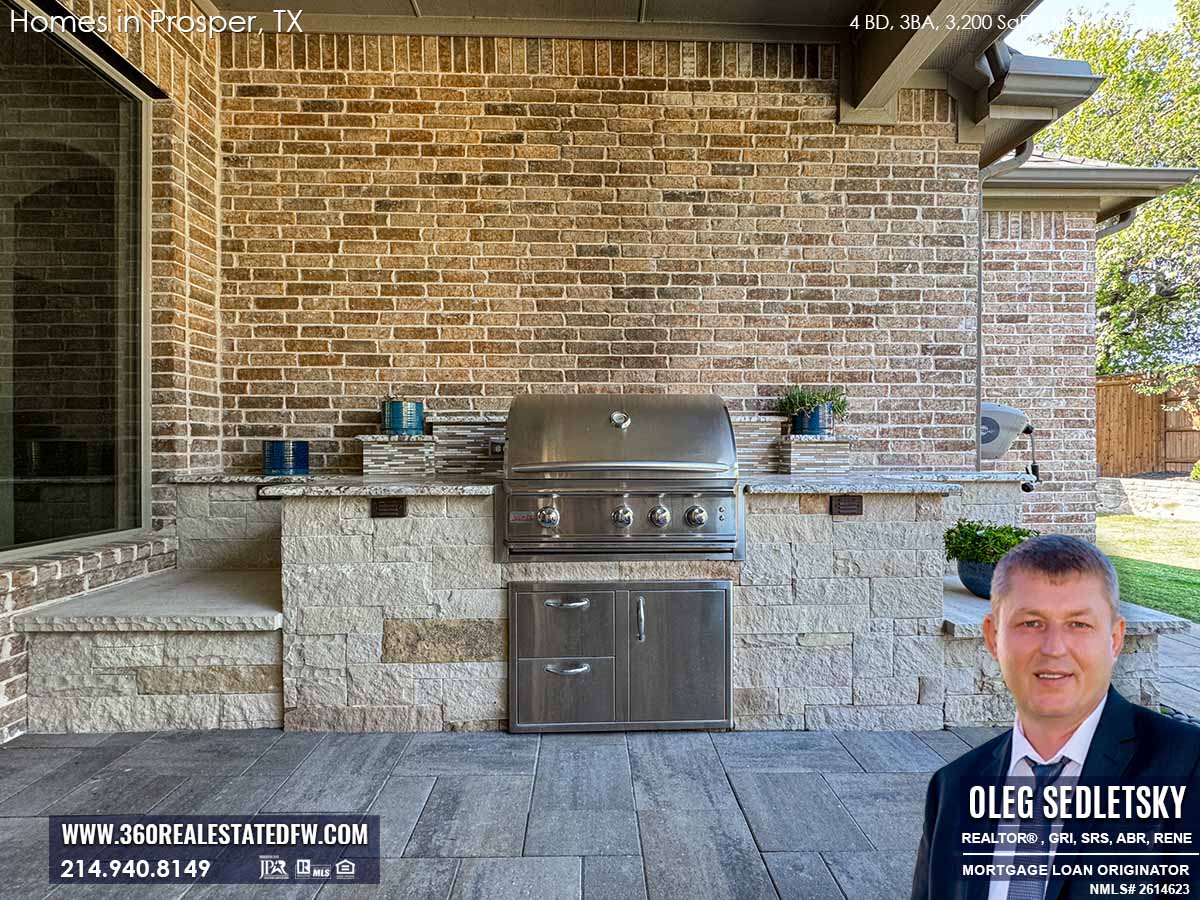
Designated Area for Trash Bins
Storing trash bins on a concrete slab behind the garage not only keeps them out of sight but also adds a practical touch to your outdoor space. This clever solution ensures your bins are hidden from public view while maintaining a tidy and appealing environment!
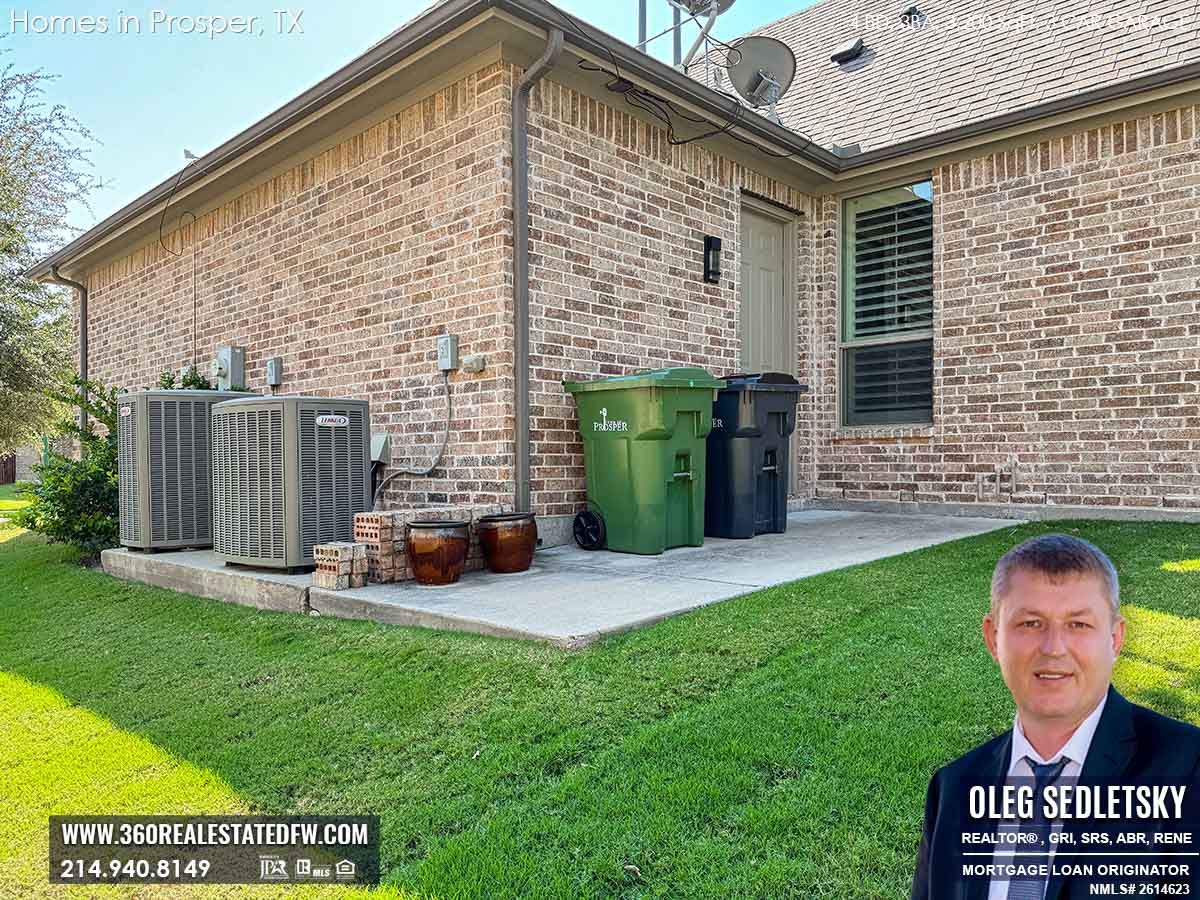
Home Interior Highlights: Discover Your Essentials for Comfort Living!
Open-Concept Floor Plan
This stunning home boasts over $50,000 in upgrades and features a captivating open-concept floor plan that’s perfect for modern living!

Living Room
The heart of the home, the living room, boasts an awe-inspiring 12 ft high ceiling, amplifying a sense of space and light. Anchoring the room is a striking travertine stone fireplace with polished gas logs, perfect for cozy family gatherings or quiet reflection.
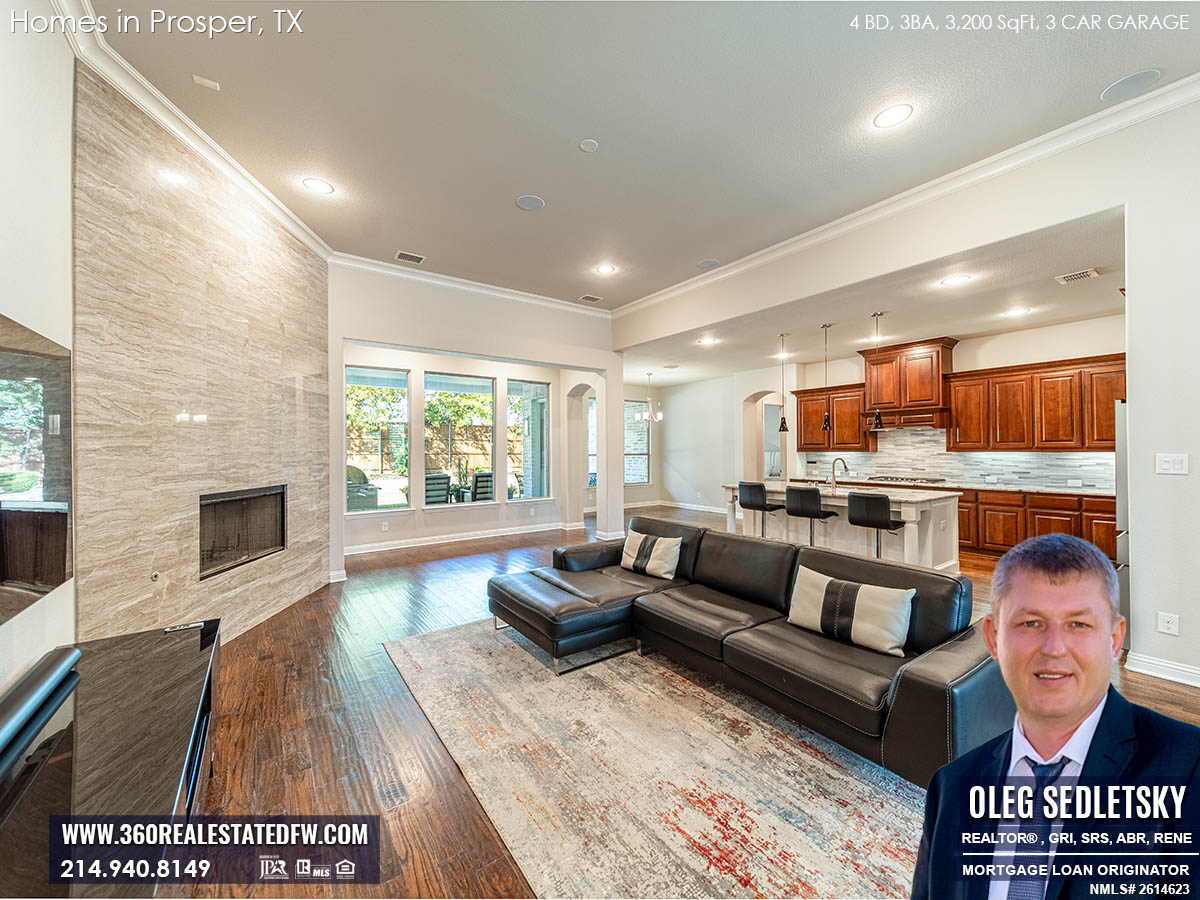
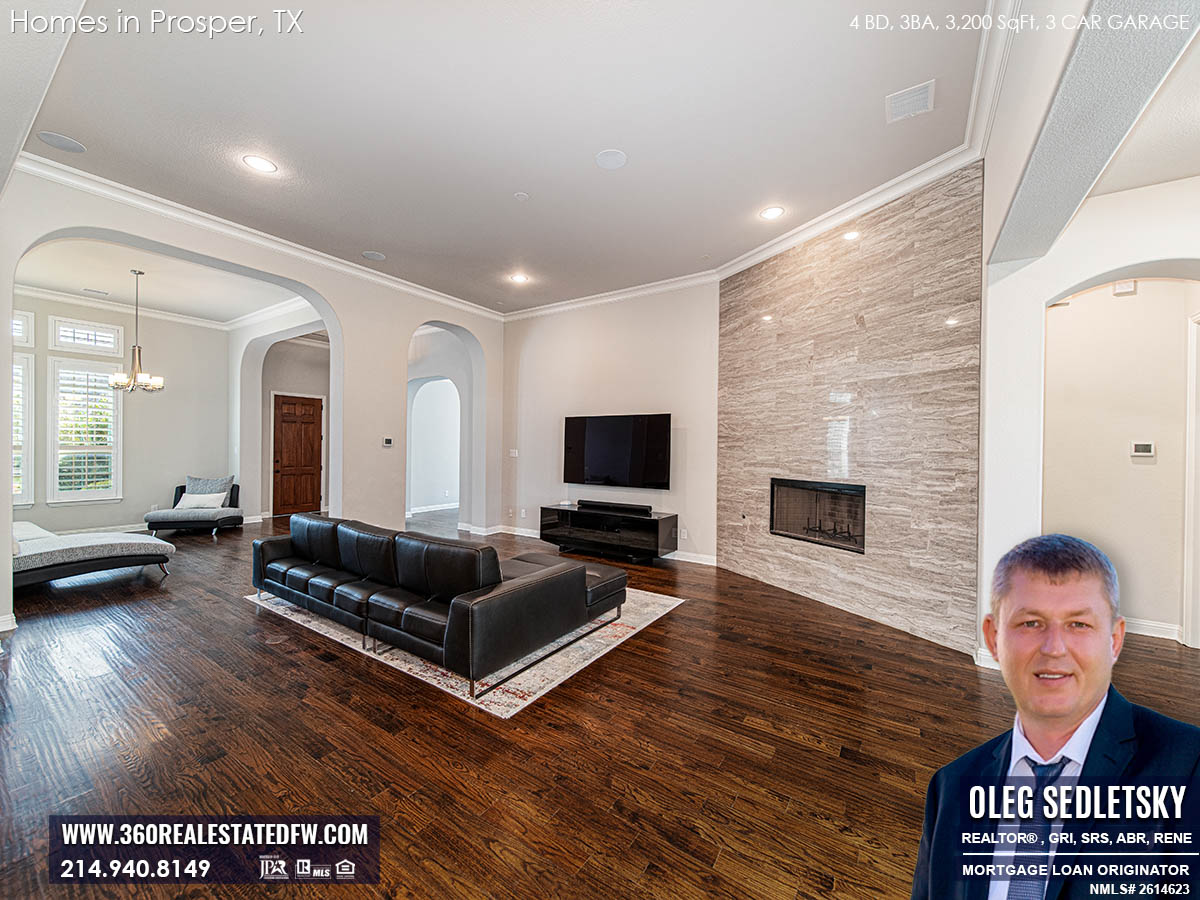
Kitchen
The spacious kitchen is truly a chef’s dream, with its 16×11 ft area, gleaming hardwood floors, and elegant 10-foot ceilings. Revel in the beauty and practicality of oversized kitchen cabinets and luxury finishings. Imagine whipping up delicious meals on a 5-burner gas cooktop paired with a double oven—cooking becomes a fun and efficient adventure! An oversized island invites you to dine in style, offering ample space for whipping up all those delicious dishes you love!
The walk-in pantry offers generous storage space and effortless convenience, turning your kitchen into an organized haven!
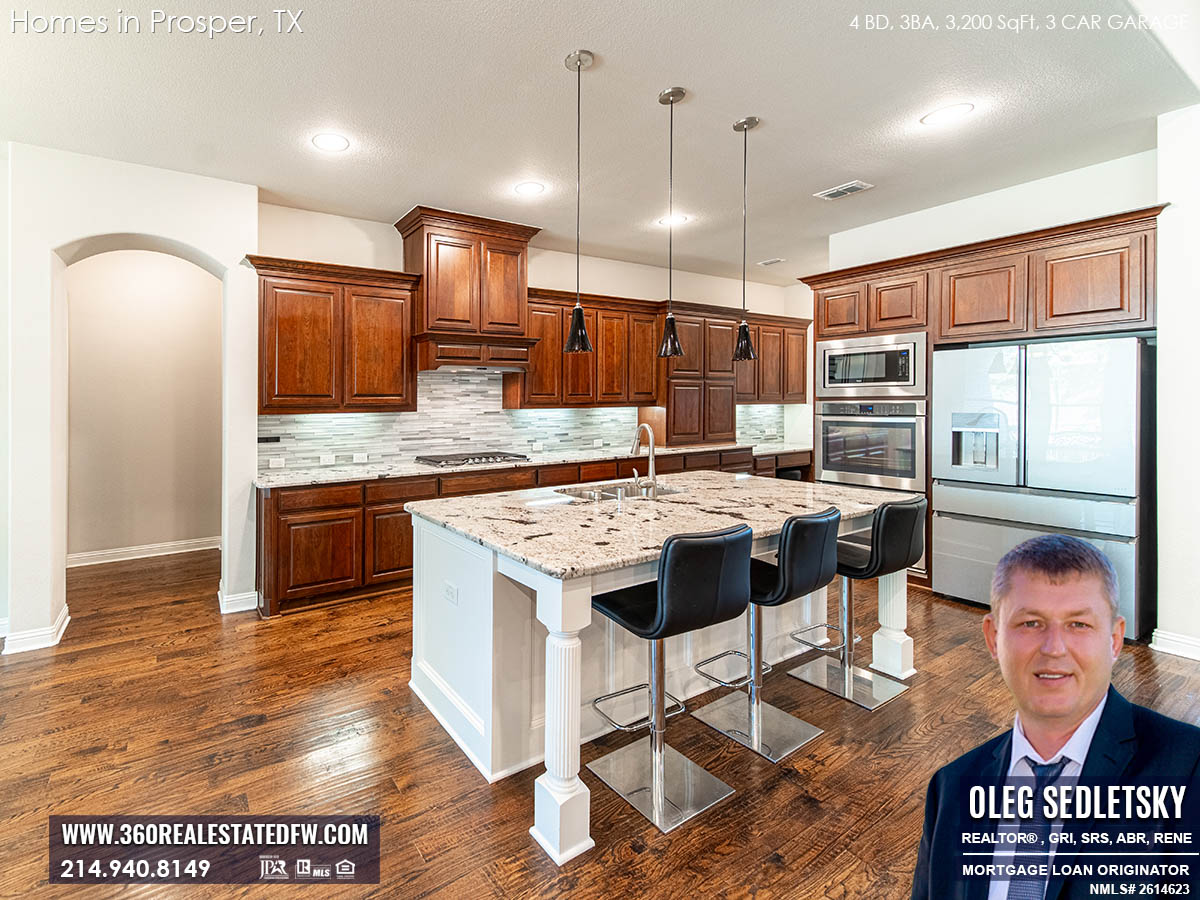
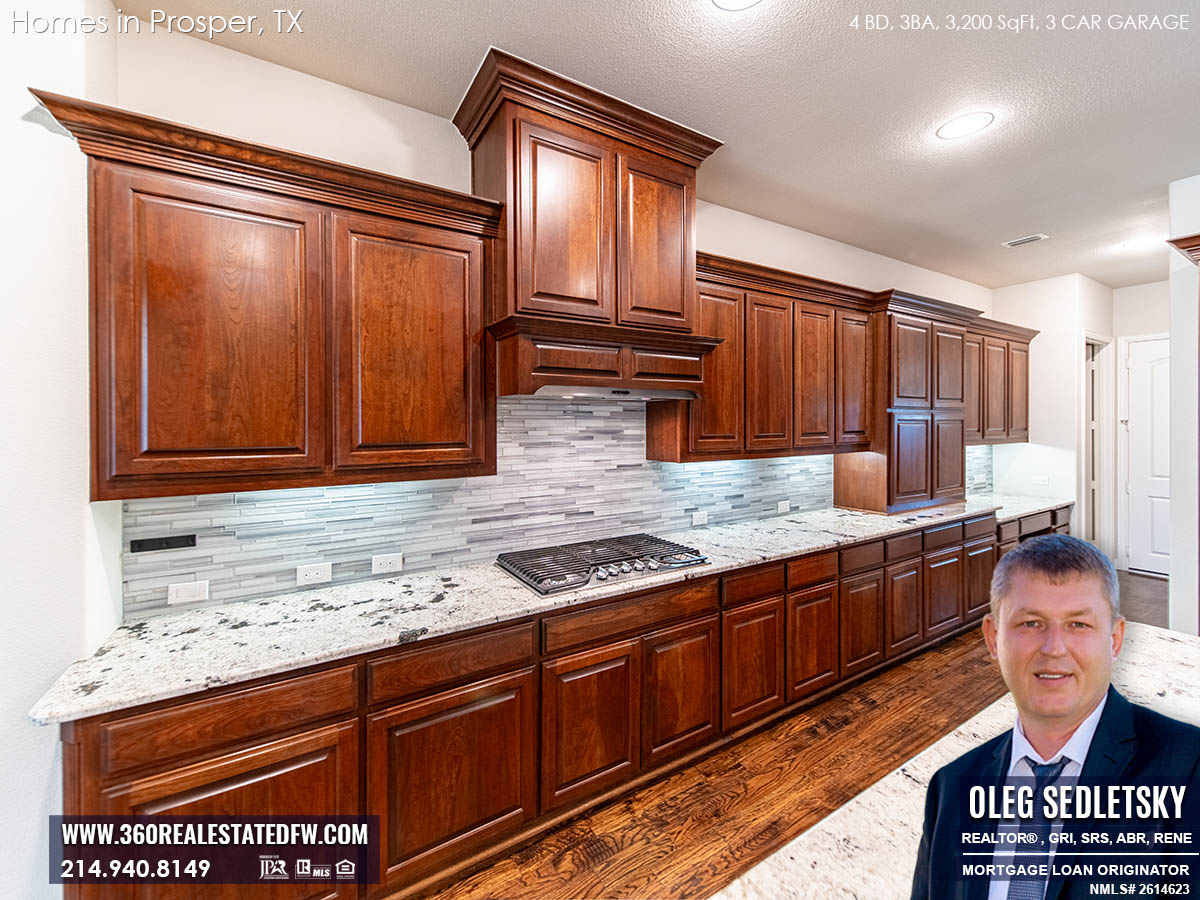
Breakfast Area
Adjacent, the 9×11 ft breakfast area basks in natural light from three large windows, seamlessly connecting to the inviting outdoor patio and kitchen.
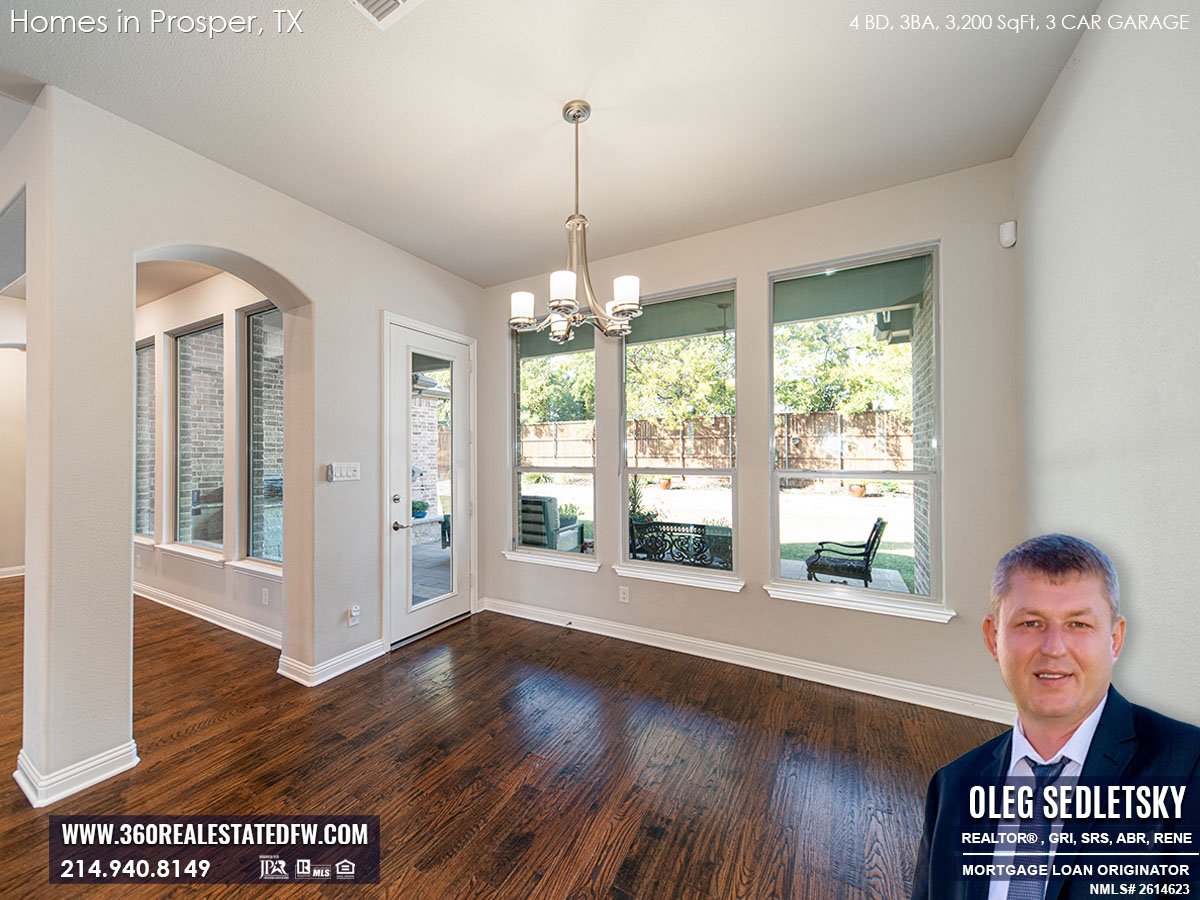
Primary Suite
Retreat into the sanctuary of the primary suite, featuring a spacious 12×5 ft sitting area. With 11 ft tray ceilings and high-quality hardwood floors, the 14×14 ft primary bedroom exudes sophistication and comfort.
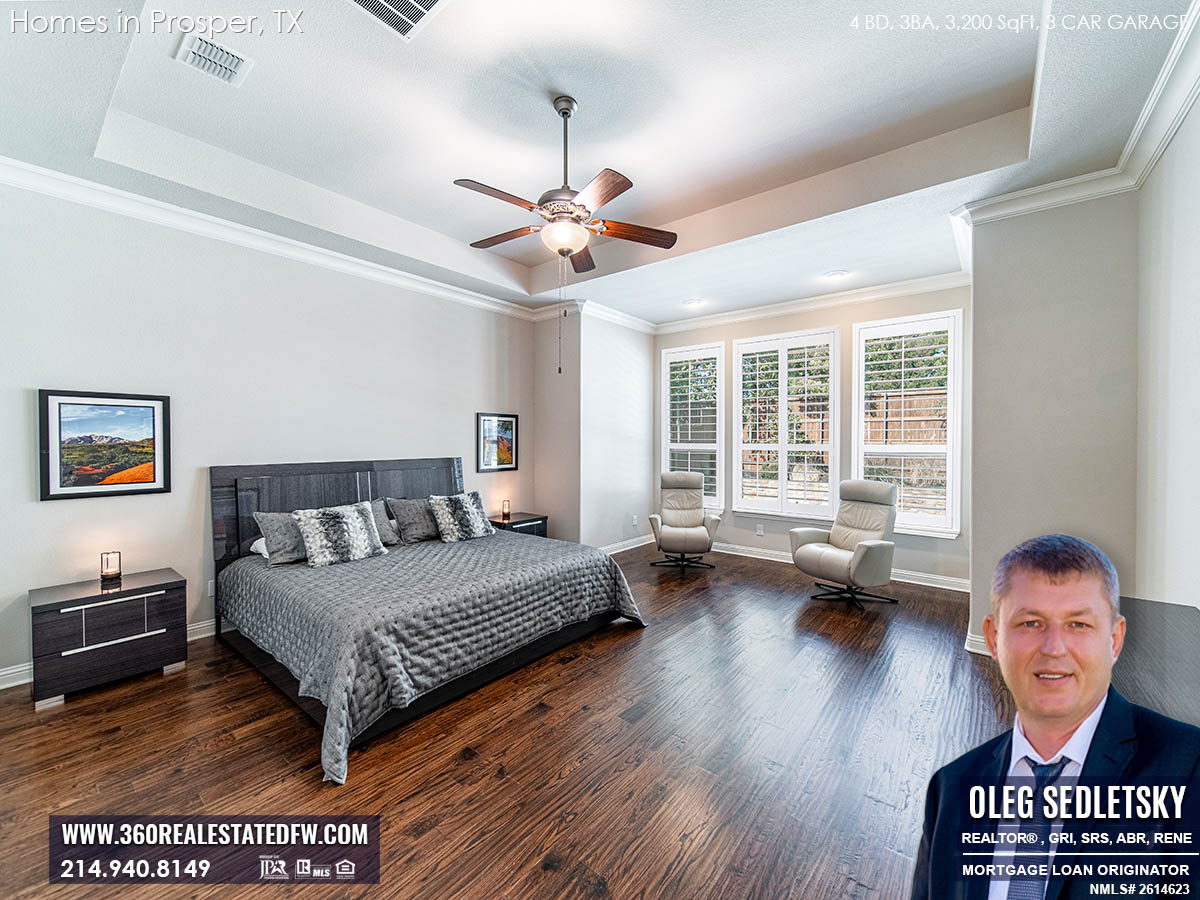
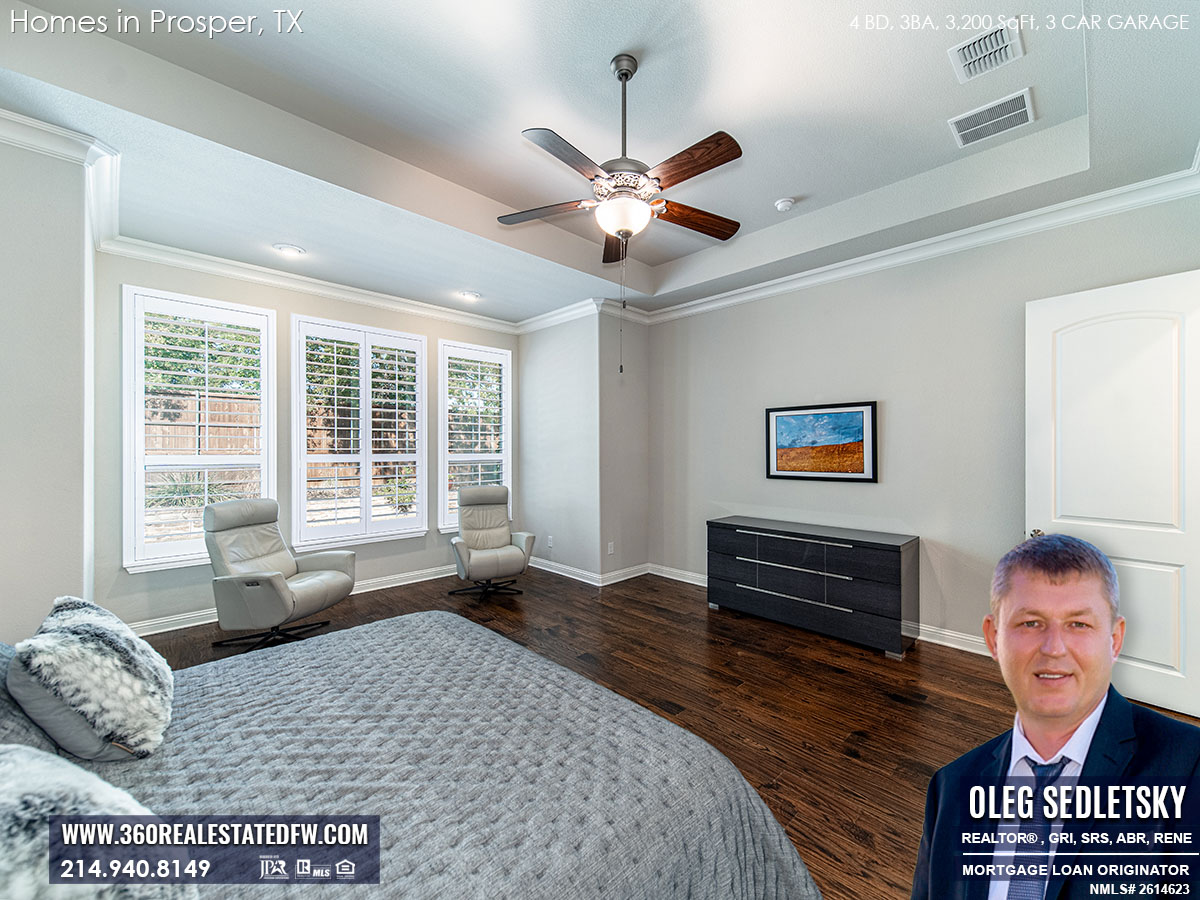
Primary Bath + Closet
The accompanying bathroom is a haven of luxury, furnished with a freestanding bathtub, dual granite-topped vanities, and an expansive walk-in shower. Discover even more space in the primary closet, with soaring 10-foot ceilings and towering shelves.
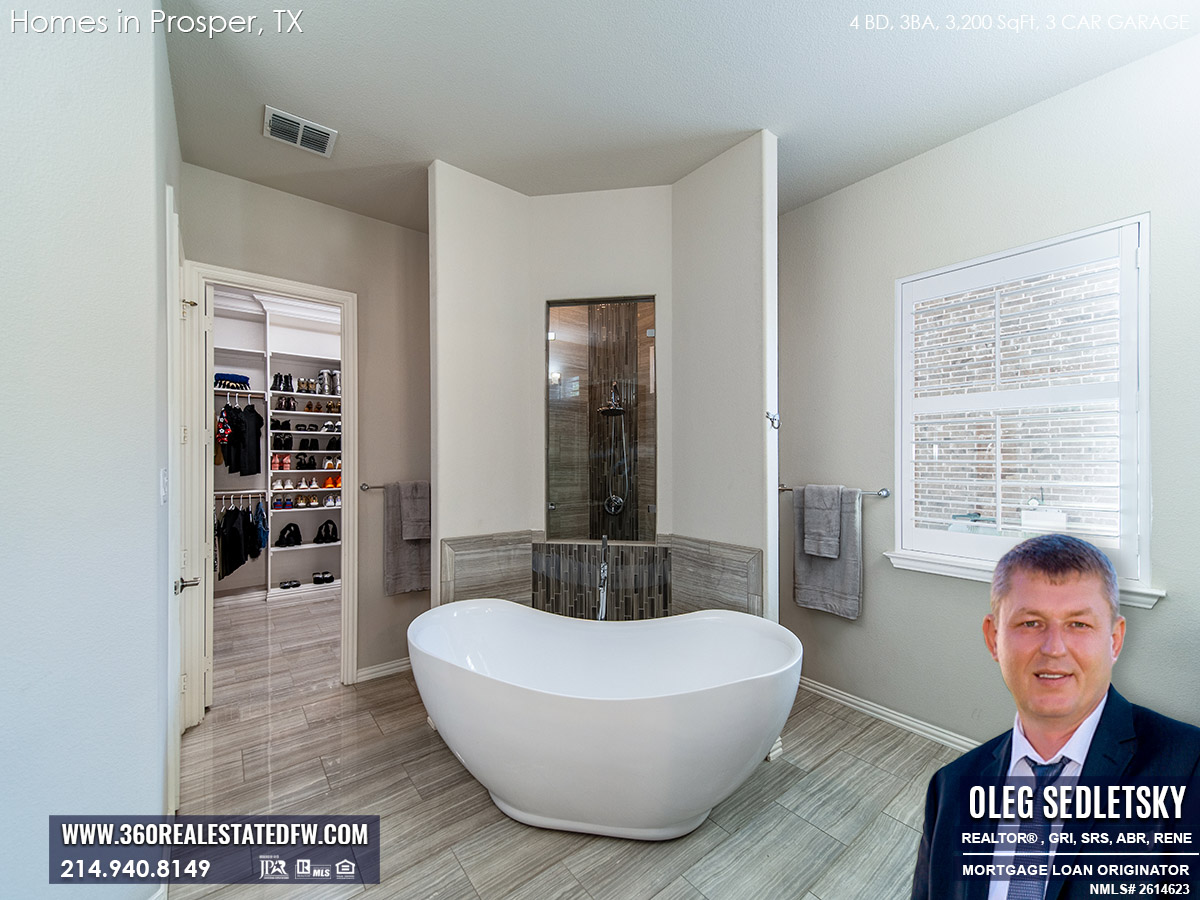
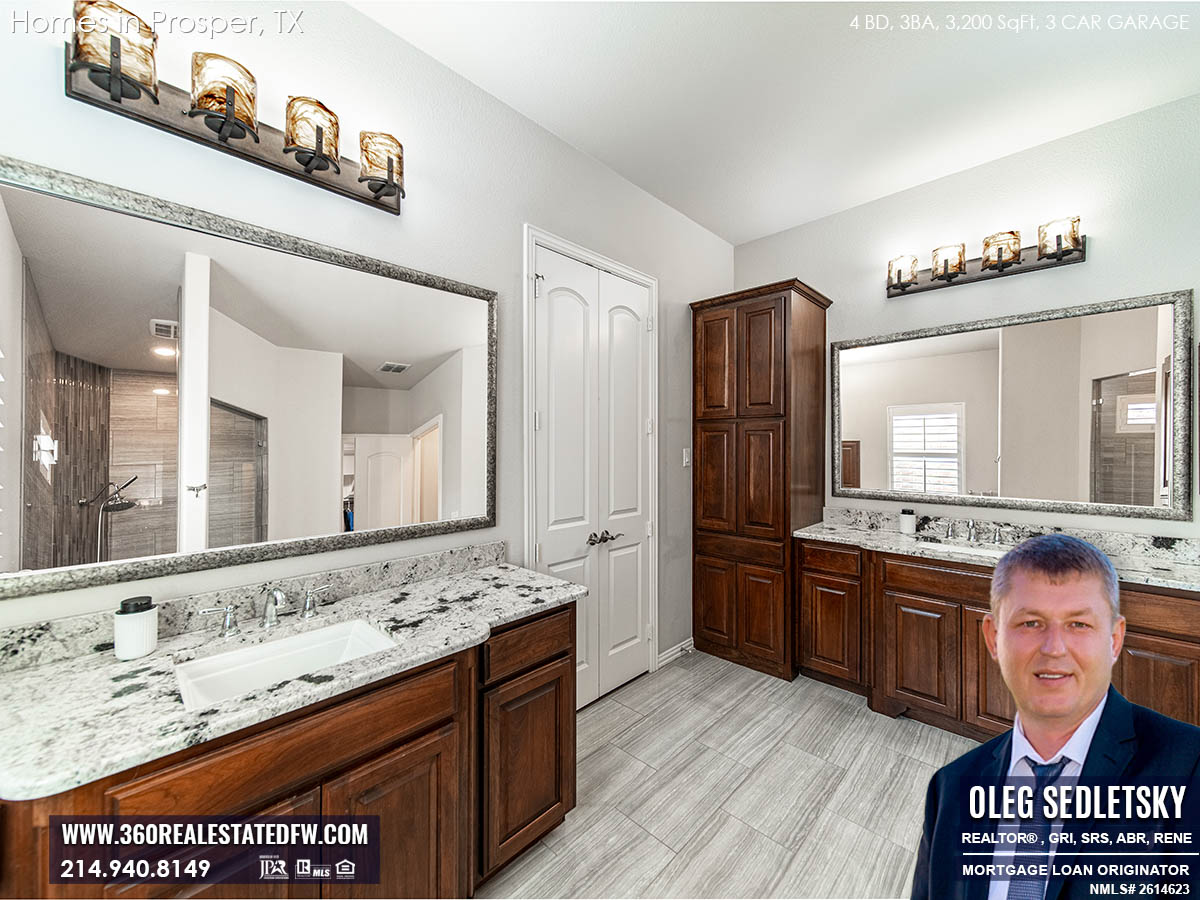
Additional Bedrooms and Bathrooms
Each of the additional bedrooms is crafted for comfort and style:
Bedroom #2:
Spanning 14×12 ft, this room includes 10-foot ceilings, plush carpeting, a walk-in closet, and enchanting plantation-shuttered windows.
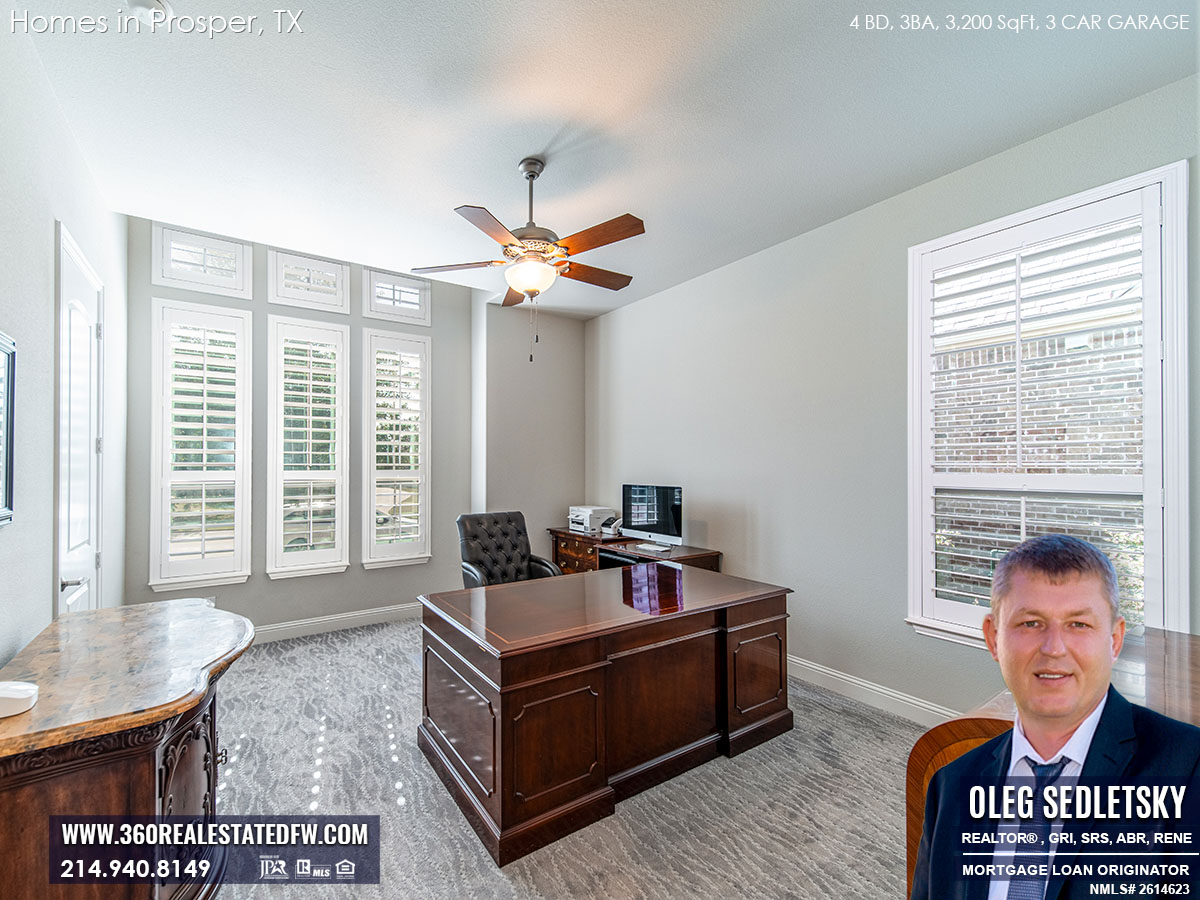
Bedroom #3:
At 15×17 ft, find ample space with high-quality carpeting, walk-in closet, backyard views from plantation-shuttered windows.
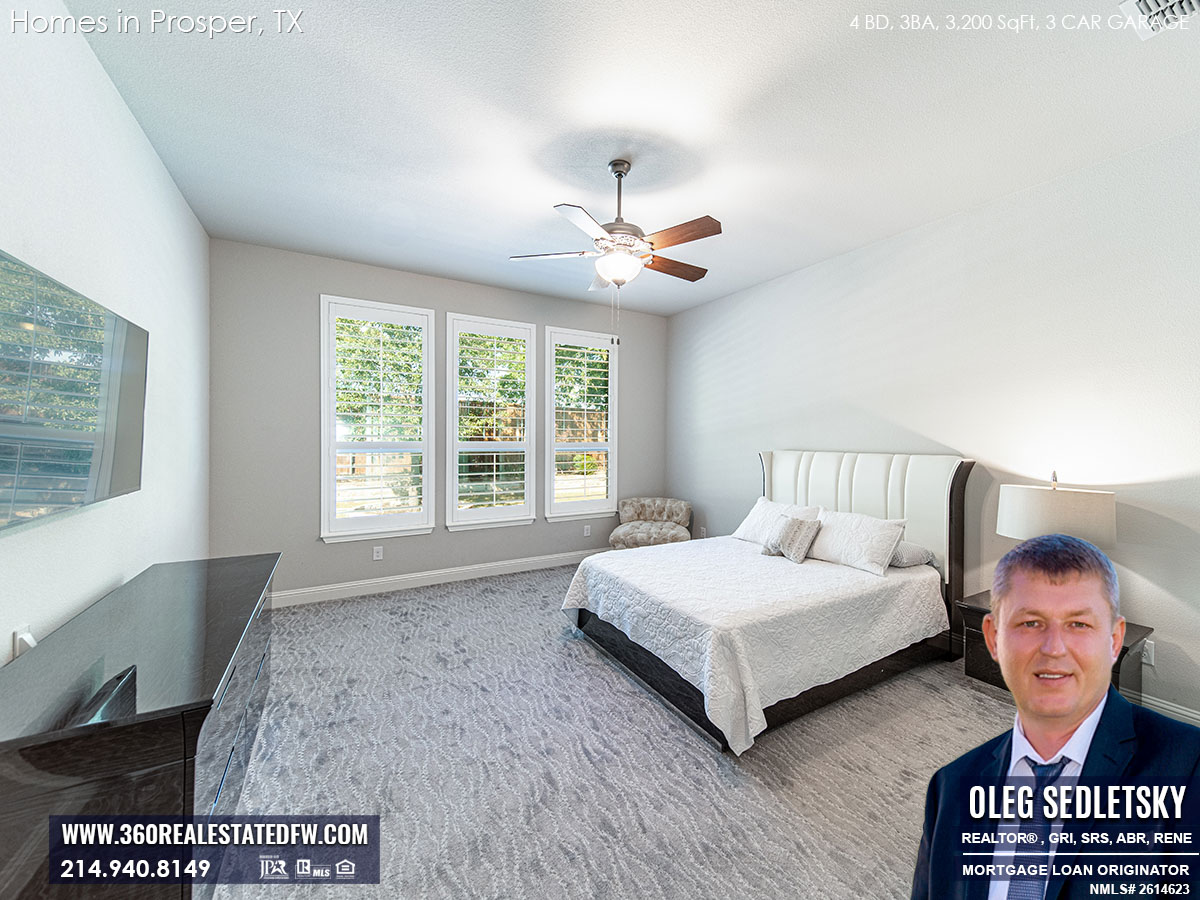
Bedroom #4:
Sized at 14×12 ft, quality carpets, a walk-in closet, and plantation shutters complement this peaceful setting.
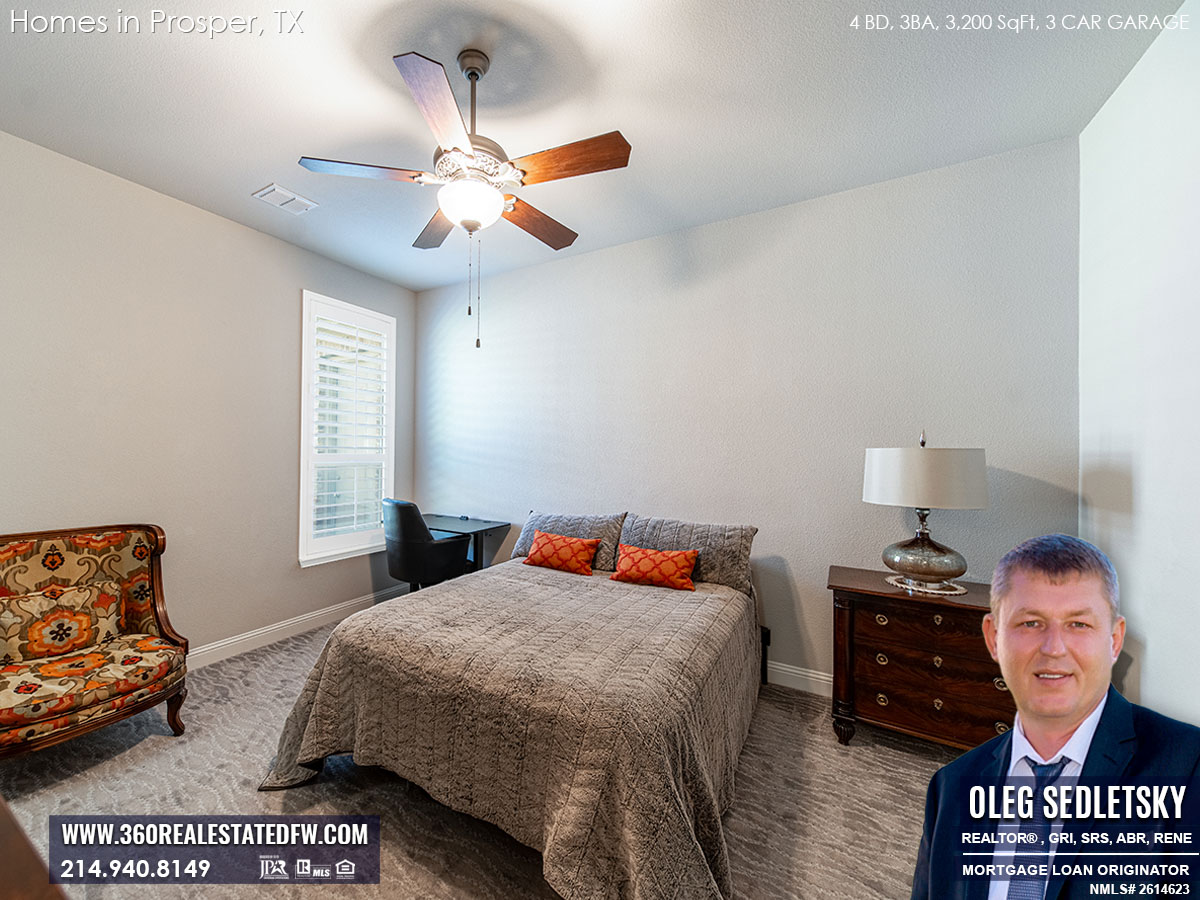
Den/Study Room:
Whether you need a home office or fitness area, this adaptable 12×12 ft space with hardwood floors and two windows with plantation shutters can fulfill both roles beautifully.
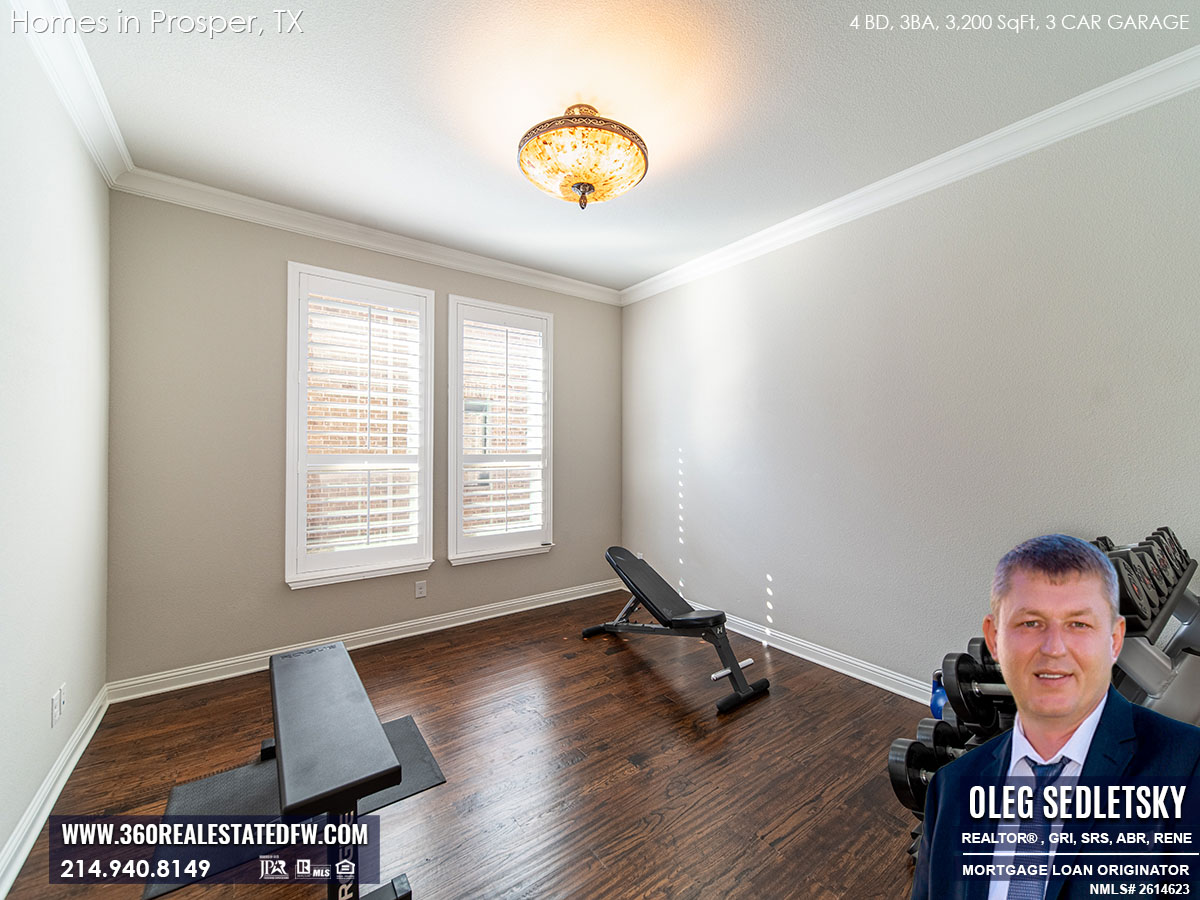
Dining Area:
Imagine hosting gatherings in a beautifully lit 14×12 ft dining area, featuring stunning hardwood floors and inviting warmth from two windows adorned with charming plantation shutters. It’s the perfect setting for memorable meals and cherished moments!
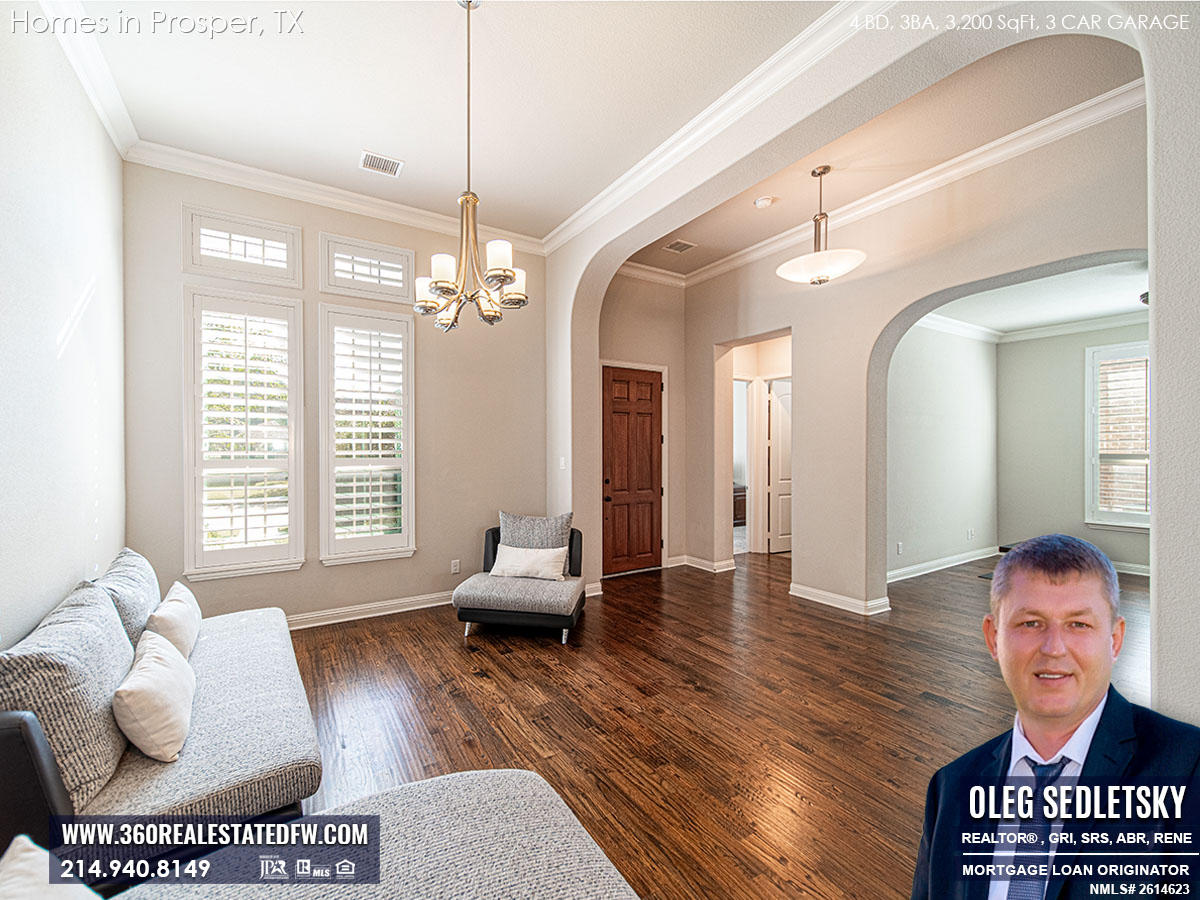
Willow Ridge Community and Lifestyle
Living in this home means being close to Prosper’s best. Enjoy seamless access to local parks, top-tier shopping, and exquisite dining options. Strategically positioned, Willow Ridge connects you swiftly to major cities and highways, ensuring convenience on every journey. To explore even more amenities in Willow Ridge, don’t miss my comprehensive community guide complete with engaging video and over 70 photos.
Experience the Ultimate Convenience of This Home Location!
Here are some key distances from this HOUSE to various popular and significant destinations.
Distance to:
Dallas, TX – 36.9 Miles
DFW Airport – 31.9 Miles
Dallas Love Field Airport – 32.8 Miles
Frisco, TX – 8.4 Miles
Celina, TX – 7.6 Miles
Little Elm, TX – 9.7 Miles
McKinney, TX – 10.6 Miles
Fairview, TX – 14.2
Allen, TX – 15.0 Miles
Princeton, TX – 18.3 Miles
Melissa, TX – 16 Miles
Lucas, TX – 20.7 Miles
Anna, TX – 20.7 Miles
US 380 – 1.1 miles
DNT – 3 Miles
US-75 – 9.6 Miles
The Gates Of Prosper SHOPPING CENTER – 1.7 Miles
The distance shown is an estimate based on Google Maps.
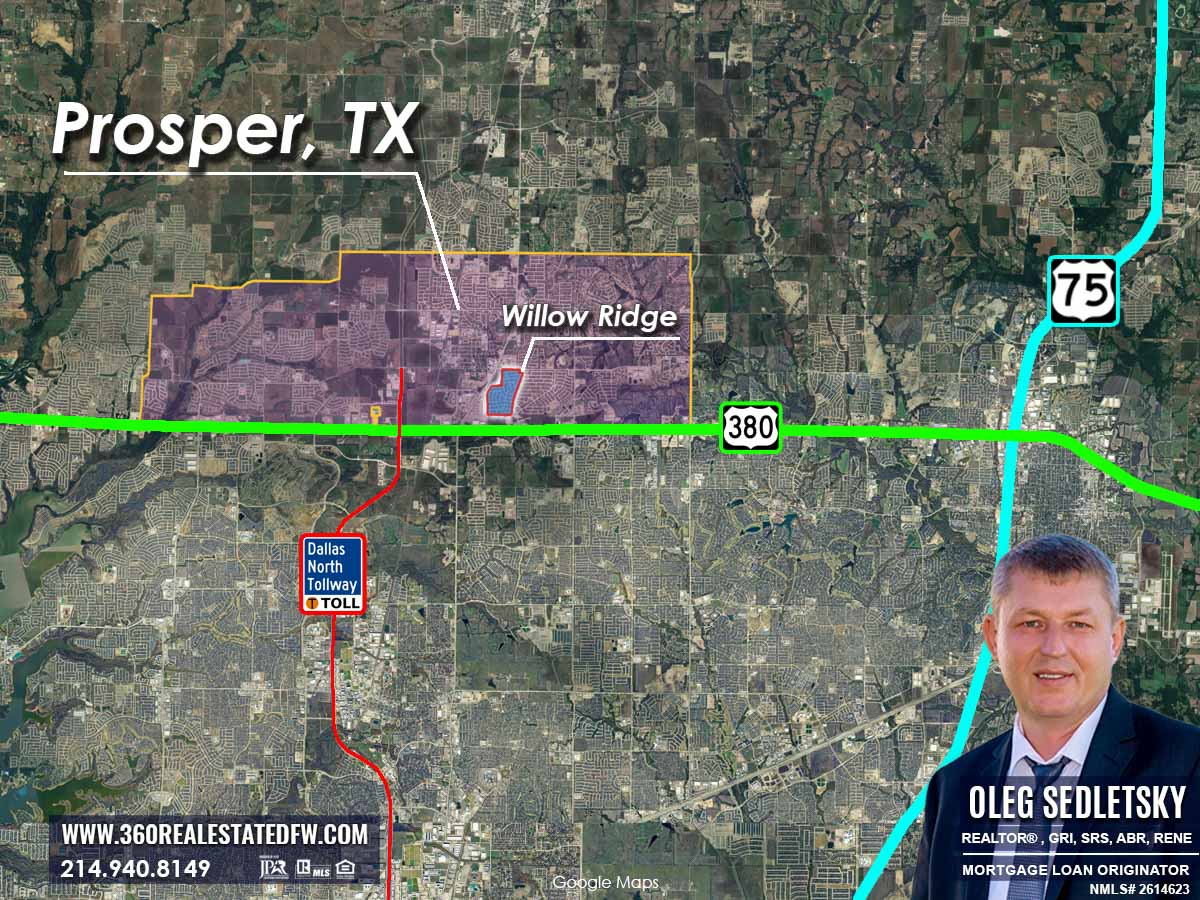
Prosper ISD Schools
The home is zoned for the respected Walnut Grove High School, promising an esteemed education for families.
Elementary: Folsom Middle: Rogers High: Walnut Grove
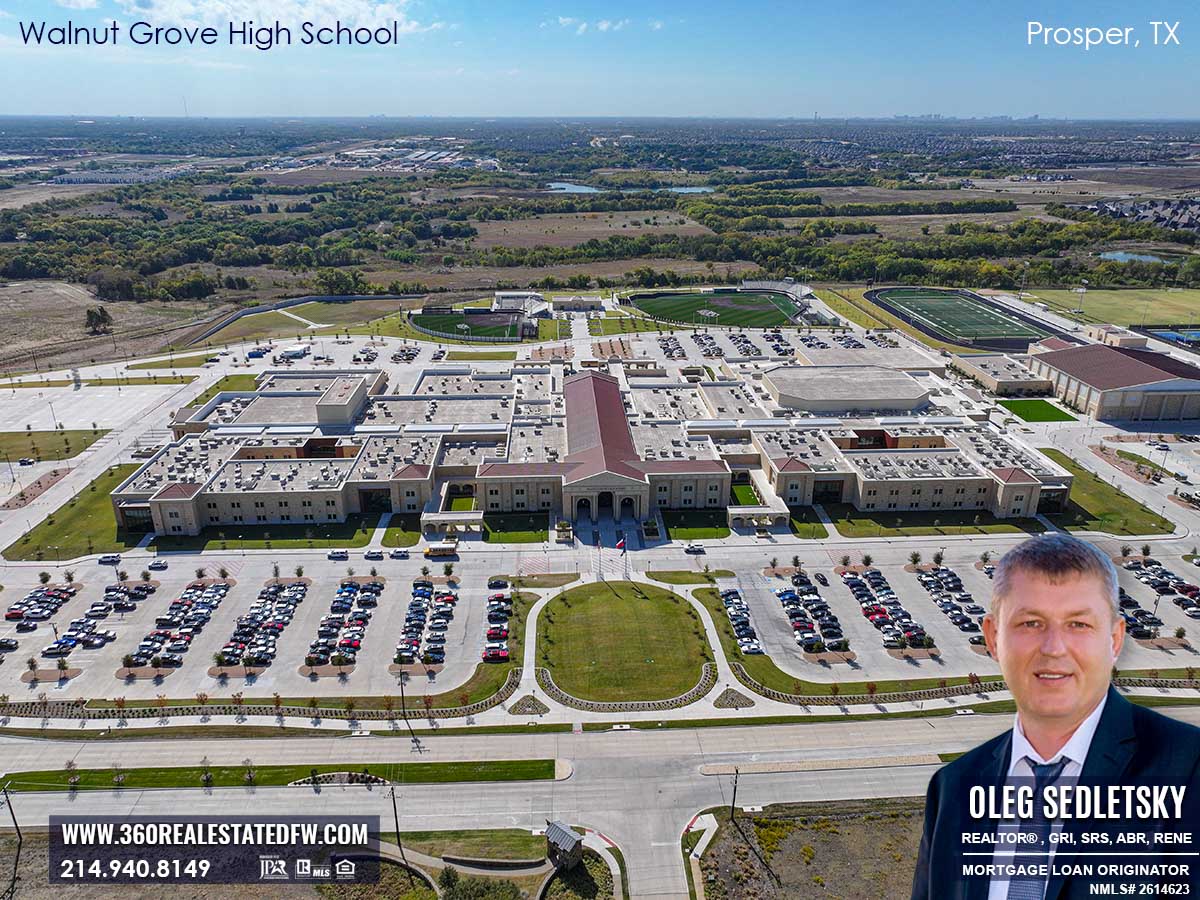
Walnut Grove High School in Prosper, TX
Is This Home Calling Your Name? Are You Ready to Make It Yours?
Ready to make this extraordinary home yours? Schedule your viewing today or contact me for more information on how you can become part of this thriving community. Your dream home at Willow Ridge awaits!
Call/ text 214-940-8149 or fill out the Home Buyers Contact Form Today!
Looking to secure a mortgage for your dream home?
As your dedicated mortgage loan originator, I’m here to guide you through your financing options with ease! With the support of a highly experienced mortgage brokerage, I’m committed to providing you with the best financial solutions, exceptional efficiency, and straightforward, hassle-free service.
Ready to get started? Click the button below and kick off your home loan preapproval process today!
